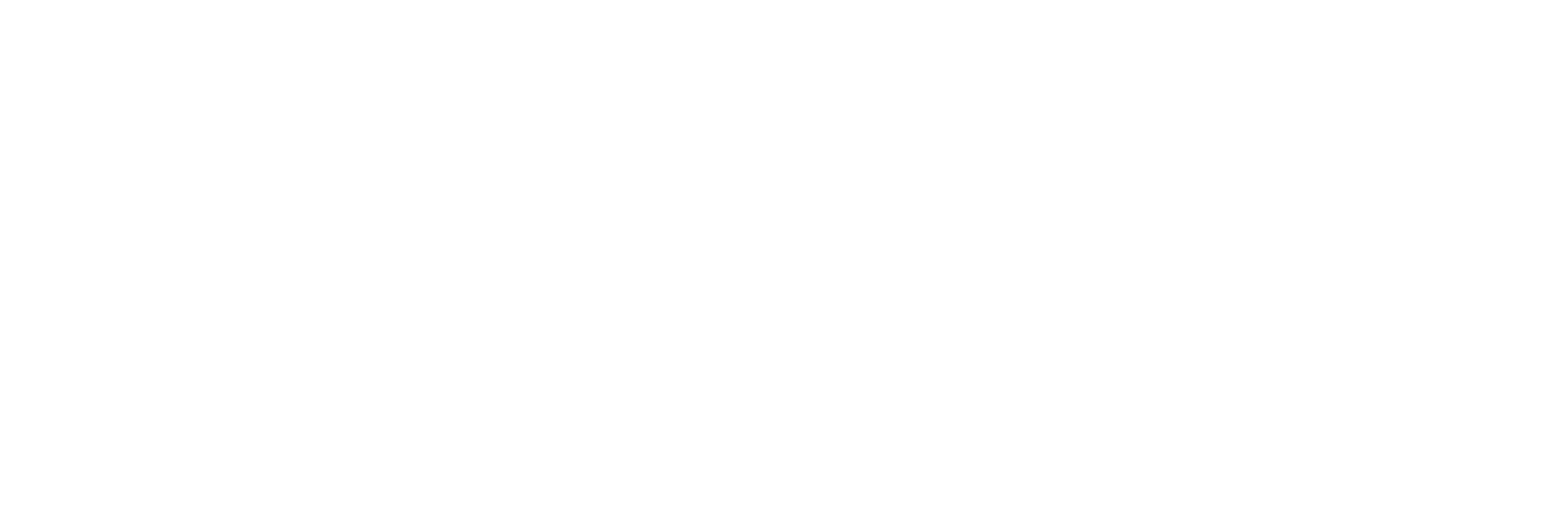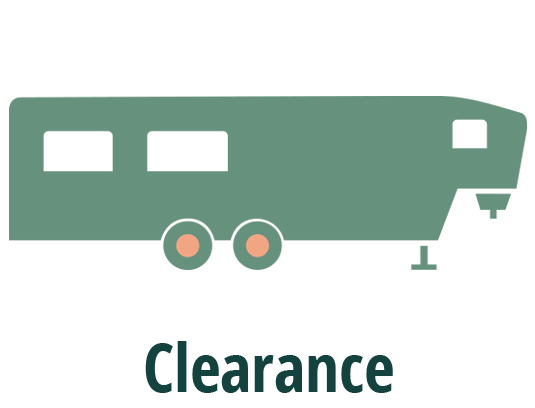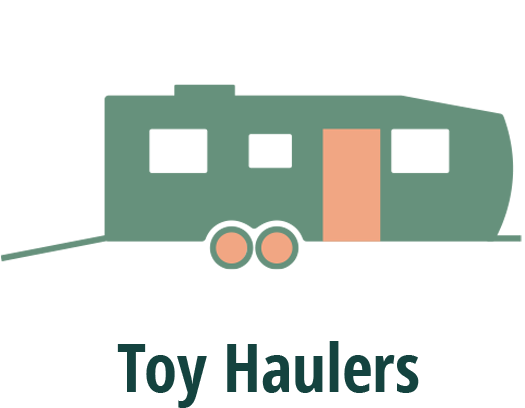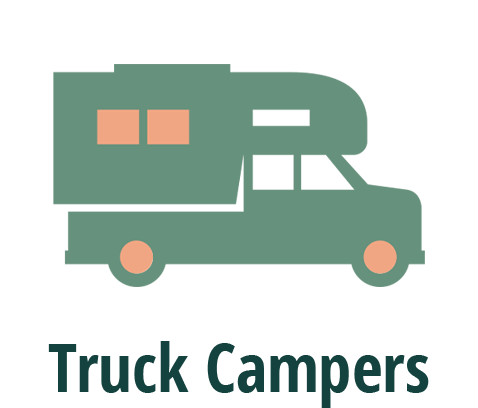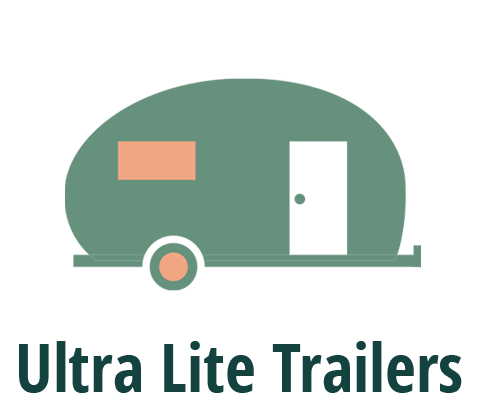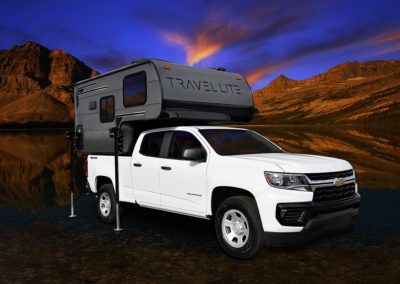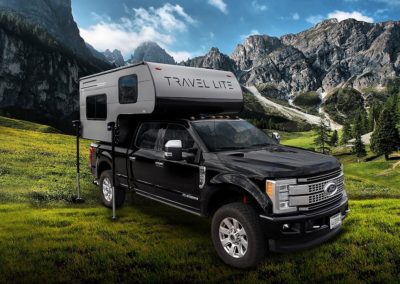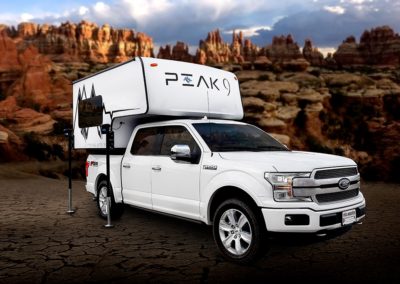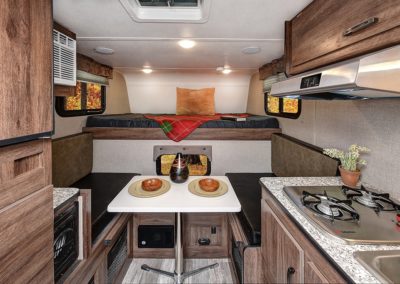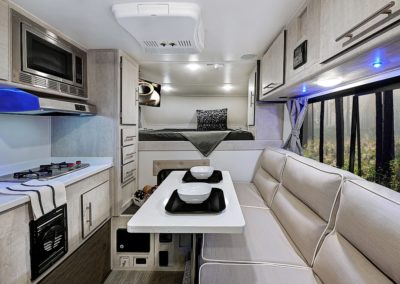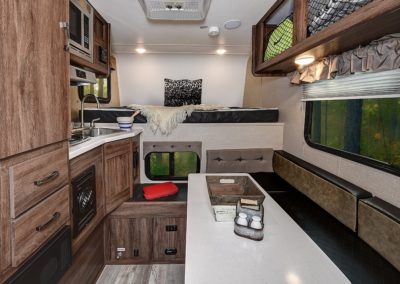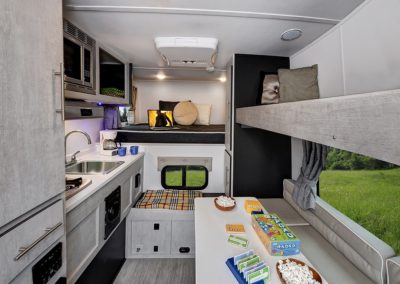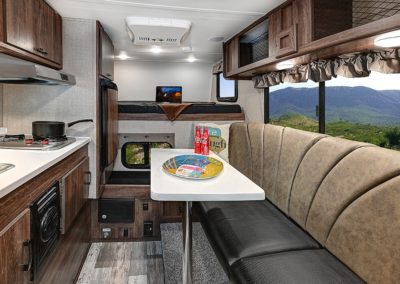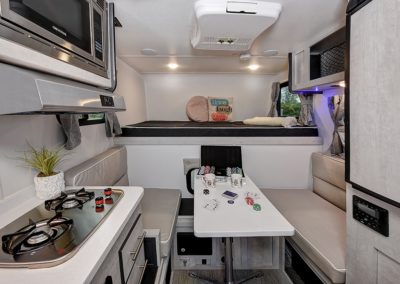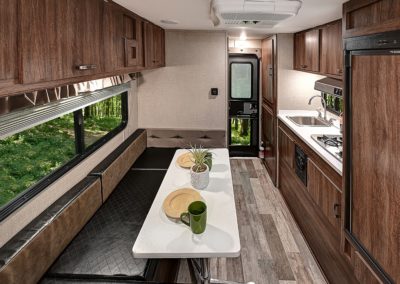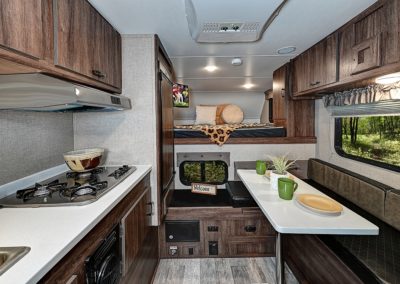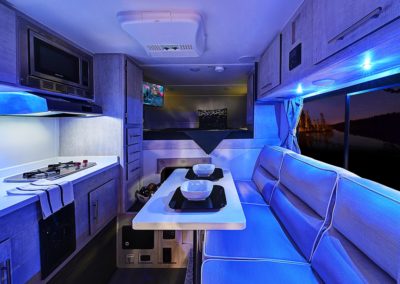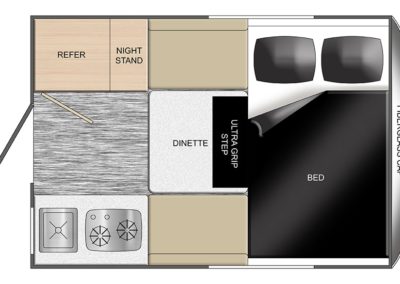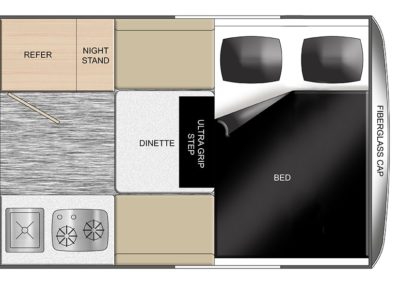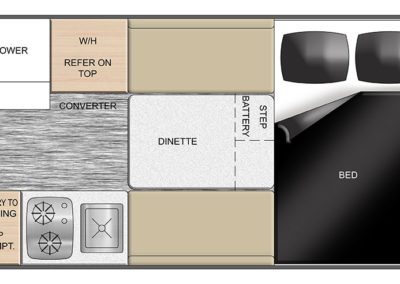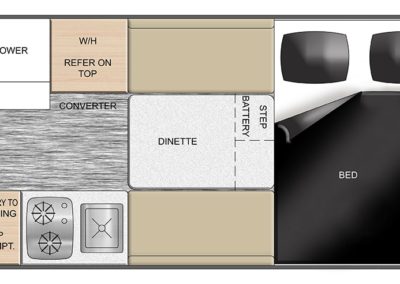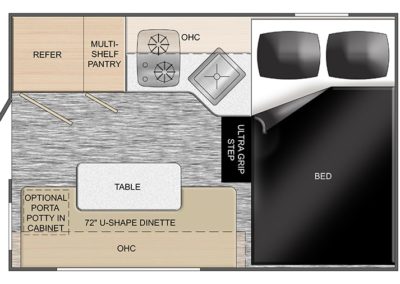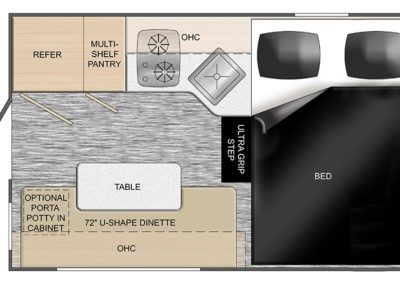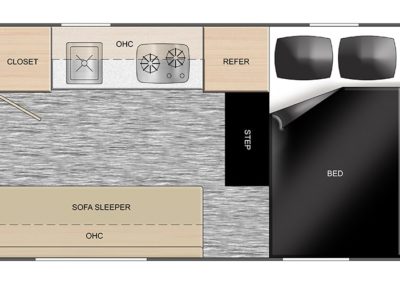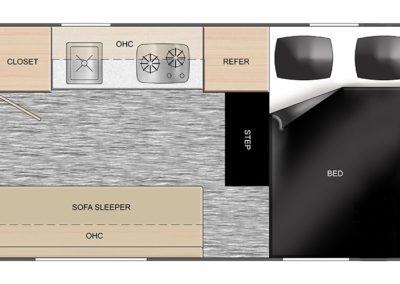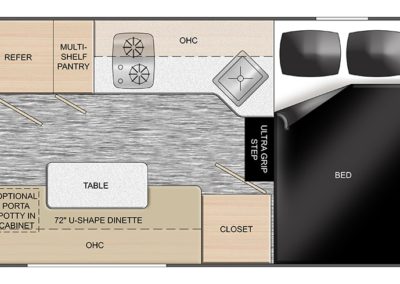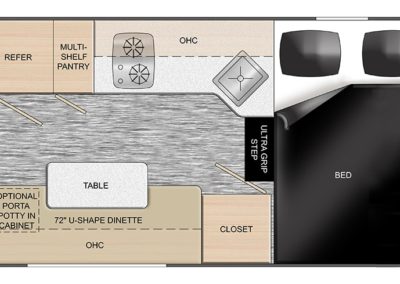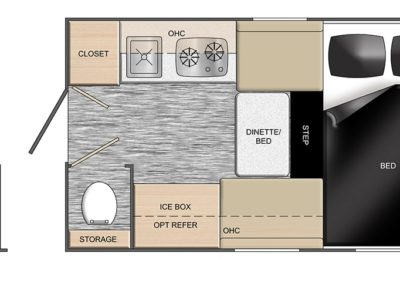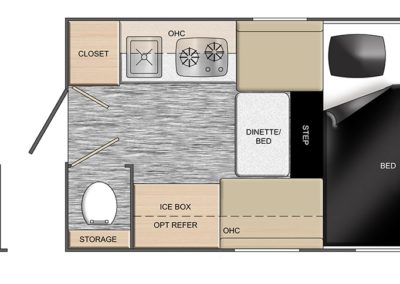
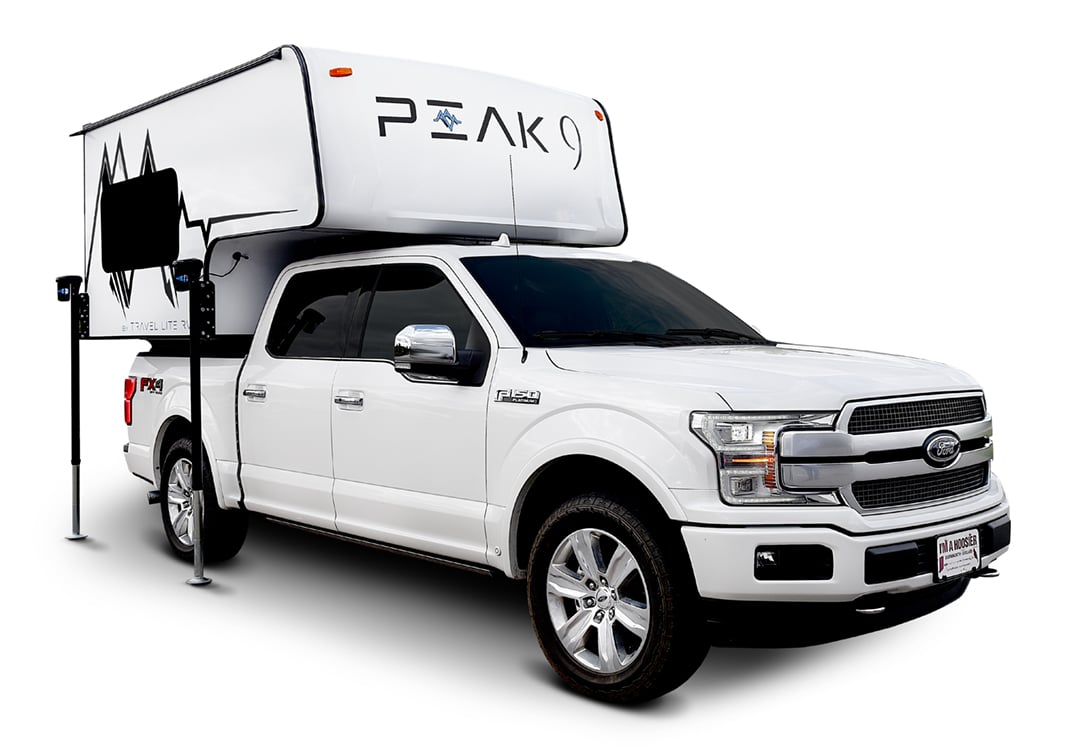
Super Lite Truck Campers
Experienced truck camper enthusiasts appreciate the lightweight and natural characteristics, as well as the durability of the Super Lite Truck Campers by Travel Lite RV.
Our solid wood construction compared to the one-inch foam and glue composite walls being assembled by our competition is much stronger. Foam and glue manufacturing may add speed to an assembly line and cost less to produce, but wood offers the best solution for strength, durability, weight savings, and ease of repair. Because we choose to use the best products, our customers can take any trail knowing that their Travel Lite will withstand the abuse.
Standard and Optional Features
- Natural Wood Construction
- Aluminum Exterior w/ Diamond Plate Nose Guard
- Fiberglass Front Cap
- TPO Roof Membrane
- Black Diamond Plate Knee Wall
- Table
- Fresh Water Tank
- On-Demand Tankless Hot Water Heater
- Single Bowl Stainless Steel Sink
- High Rise Kitchen Faucet
- Shur-Flo Water Pump
- 40AMP Converter
- 3-Way Refrigerator
- 2-Burner Stainless Steel Stovetop
- 12,000 BTU Furnace
- 2000lbs Convertible Jacks w/Pre-Wire for Electric
- HD TV/AM/FM Antenna
- Outside Shower
- 20lbs LP Tank
- Detachable 30 AMP Power Cord
- Bargman Power Cord
- Solar Panel Prep
- Porta-Potty (Excludes 770 Models-Flushable Std)
OPTIONAL INTERIORS
- Cooper Cashmere
- Peak 9 Interior
OPTIONAL EXTERIORS
- Matte White
- Matte Charcoal
- White Gel – Peak 9 Graphics
OPTIONAL EQUIPMENT
- Monitor Panel
- Wireless Electric Jacks w/Battery
- Gas/Electric DSI Water Heater Upgrade
- AM/FM/HDMI Stereo w/Indoor-Outdoor Speakers
- Microwave-Stainless Steel
- TV- 22″ Digital HD TV/DVD Combo (12v&110v)
- 13.5k BTU Roof Mount A/C
- Fantastic Vent in Center (All floor plans) N/A with A/C
- Fantastic Vent in Bathroom (610, 611, 770 & 771 Only)
- Aluminum Scissor Steps
- Brophy Tie Down System
- Dually Brackets
- State Seal (NE, OR, WA)
- CSA Construction (Canada Dealers Only)
