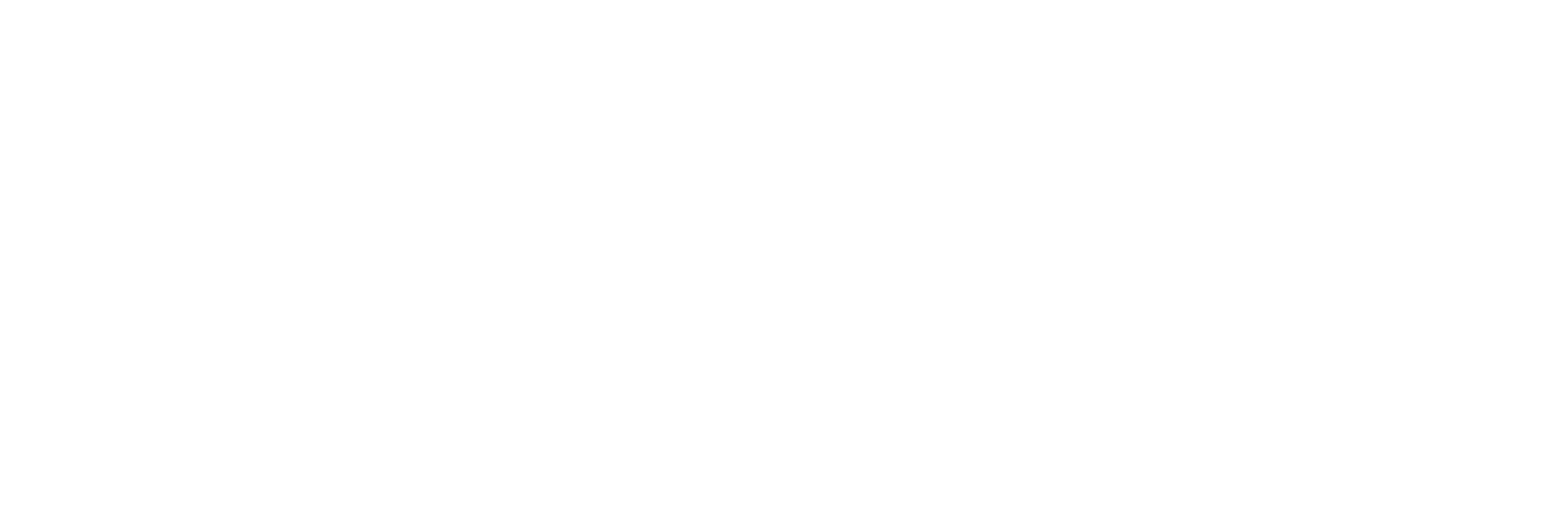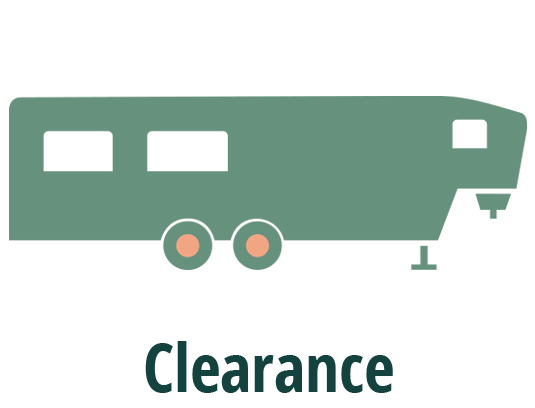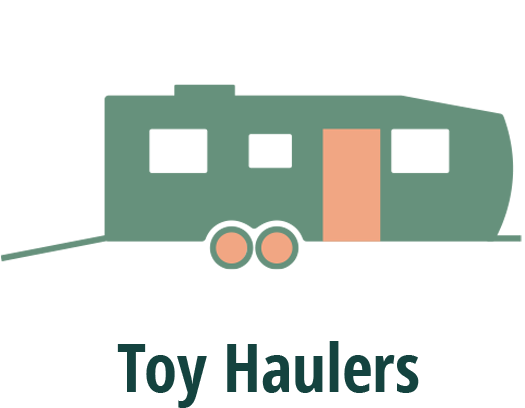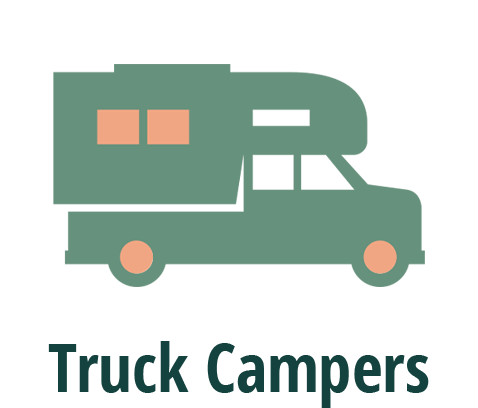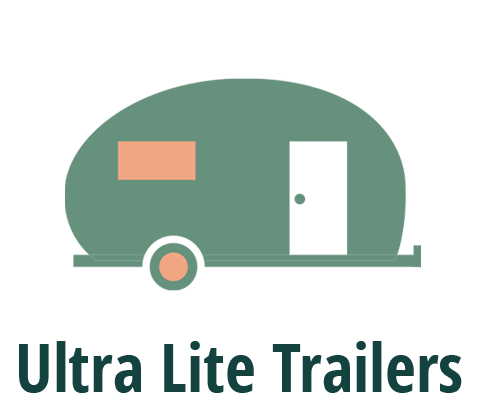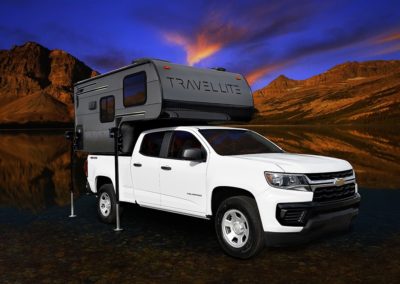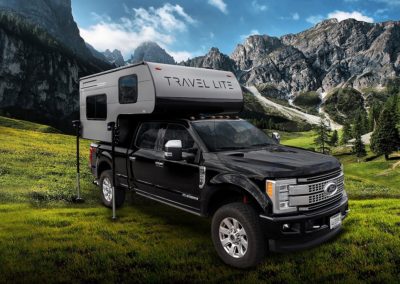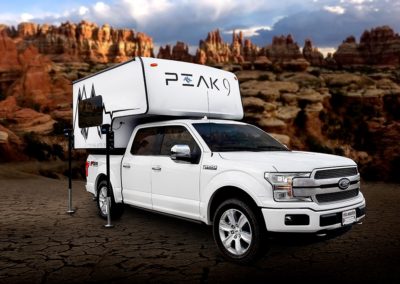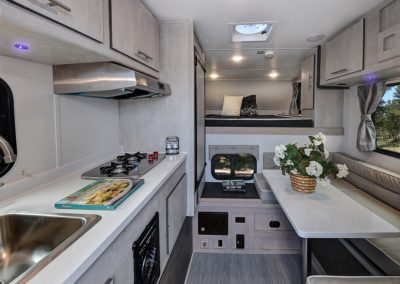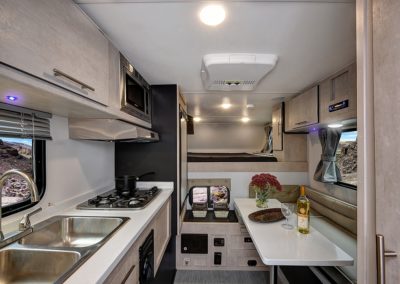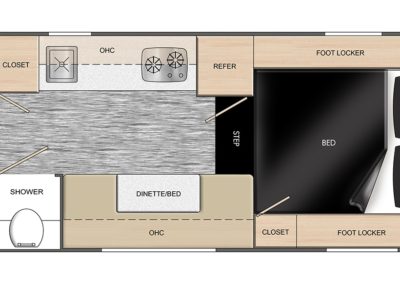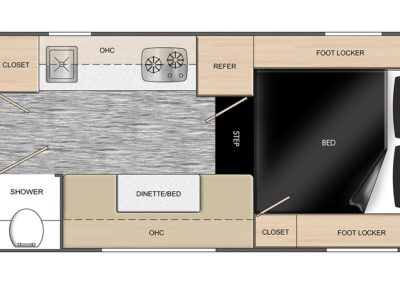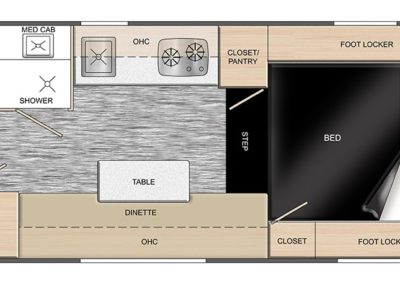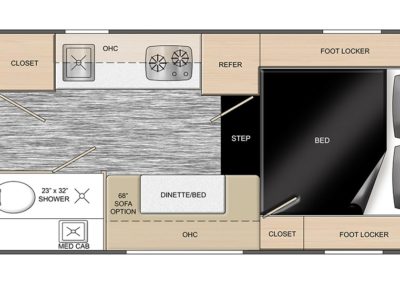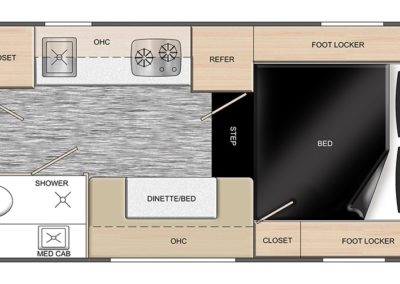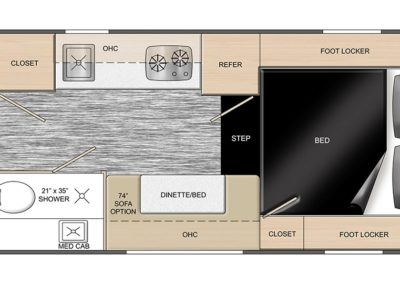
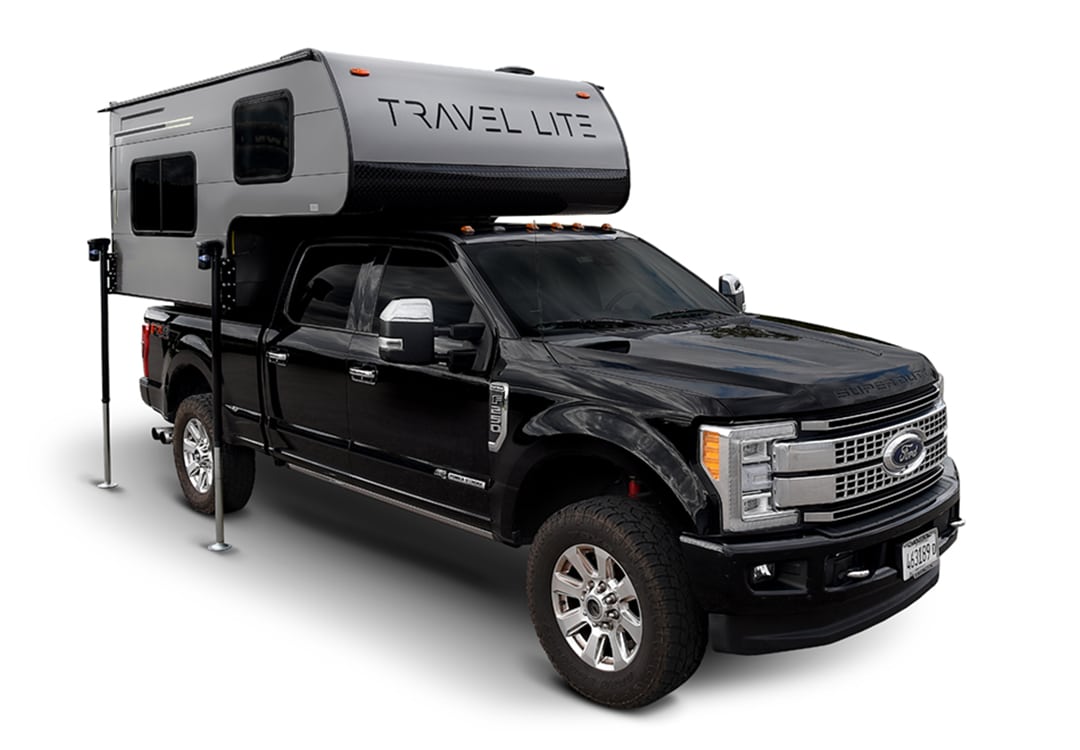
Extended Stay Truck Campers
You will want to extend your vacation with one of these Extended Stay Truck Campers by Travel Lite. Each Extended Stay Truck Camper is committed to long-lasting quality with its solid wood construction, R7 insulated walls, and double plywood insulated floor. Inside each of these truck campers is a unit inspired by modern luxury homes with attractive neutral decor colors. Each model has all of the features you need, like a three-way refrigerator and storage areas throughout the camper.
These lightweight RVs give you a comfortable living area while still freeing up your truck’s hitch for you to bring along your toys. You can have all of the luxuries of a travel trailer inside any one of these Travel Lite Extended Stay truck campers. Extended Stay Truck Campers by Travel Lite RV give you everything you need for your long adventures across the country or even a weekend of fishing with your buddies!
Standard and Optional Features
- Natural Wood Construction
- Aluminum Exterior
- Fiberglass Front Cap
- TPO Roof Membrane
- Black Diamond Plate Knee Wall
- Table
- Fresh Water Tank
- On-Demand Tankless Hot Water Heater
- Single Bowl Stainless Steel Sink
- High Rise Kitchen Faucet
- Shur-Flo Water Pump
- 40AMP Converter
- Refrigerator
- 2-Burner Stainless Steel Stovetop
- 20,000 BTU Furnace
- 2000lbs Convertible Jacks w/Pre-Wire for Electric
- HD TV/AM/FM Antenna
- Outside Shower
- LP Tank(s)
- Detachable 30 AMP Power Cord
- Bargman Power Cord
- Solar Panel Prep
- Flushable Toilet
OPTIONAL INTERIORS
- Cooper Cashmere
- Peak 9 Interior
OPTIONAL EXTERIORS
- Matte White
- Matte Charcoal
- White Gel – Peak 9 Graphics
OPTIONAL EQUIPMENT
- Wireless Electric Jacks w/Battery
- Gas/Electric DSI Water Heater Upgrade
- AM/FM/HDMI Stereo W-Indoor/Outdoor Speakers
- Microwave-Stainless Steel
- TV- 22″ Digital HD TV/DVD Combo (12v&110v)
- 13.5k BTU Roof Mount A/C
- Fantastic Vent in Center (All Floor Plans) N/A with A/C
- Fantastic Vent in Bathroom (All Floor Plans)
- Aluminum Scissor Steps
- CSA Construction (Canada Dealers Only)
- Dually Brackets
- Monitor Panel
- Jackknife Sofa (Std in 840SBRX Only)
- State Seal (NE, OR, WA)
