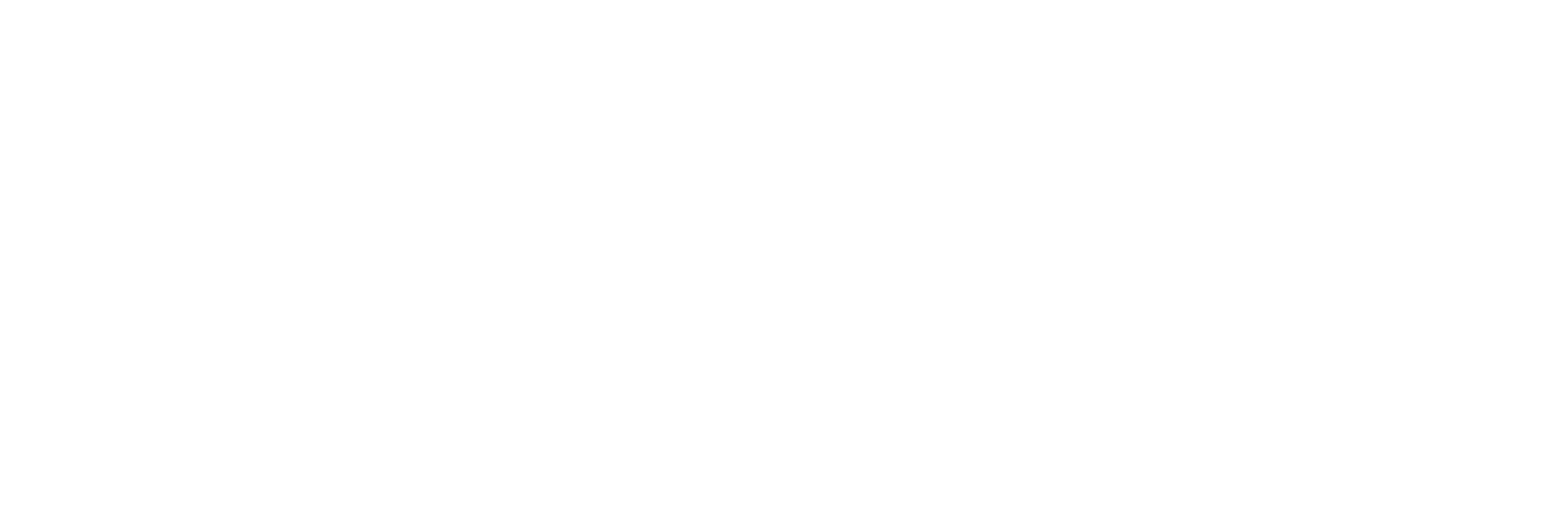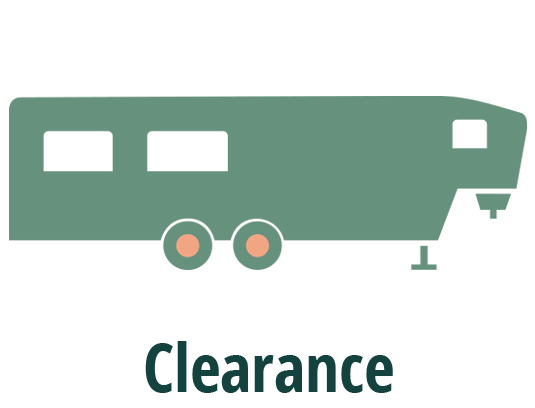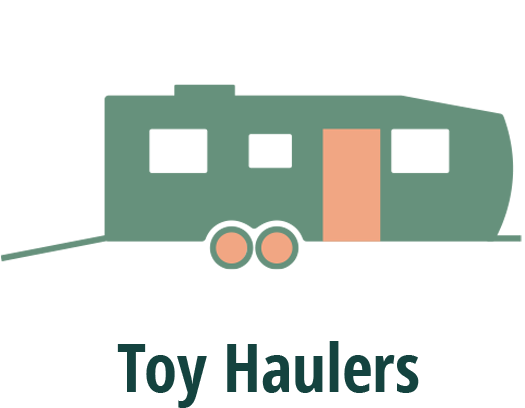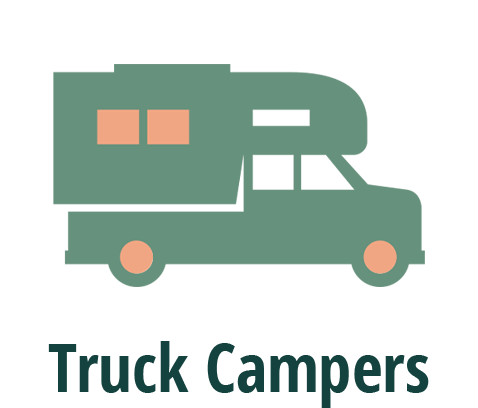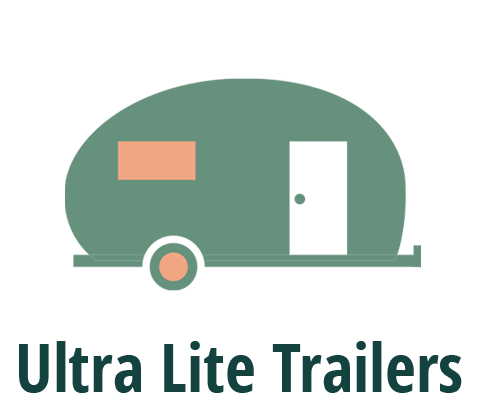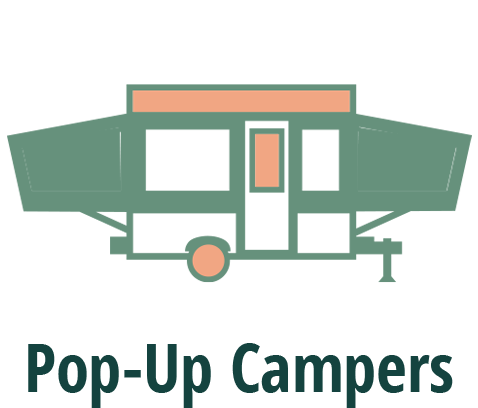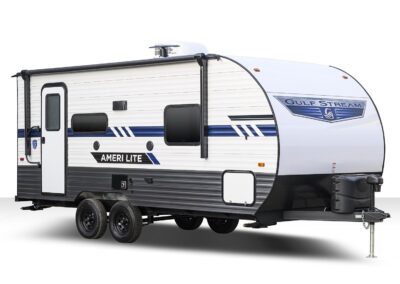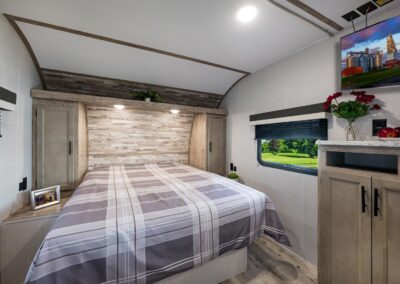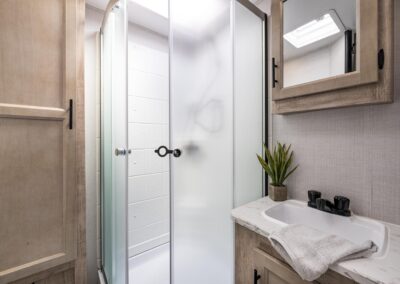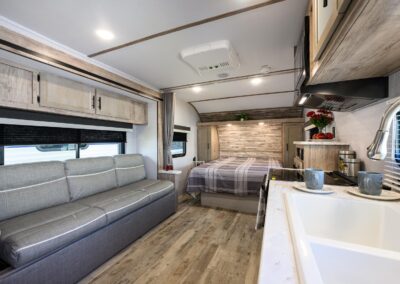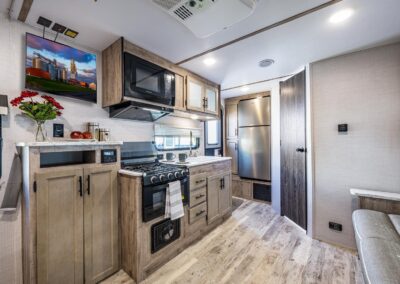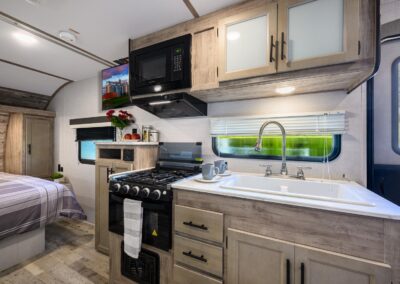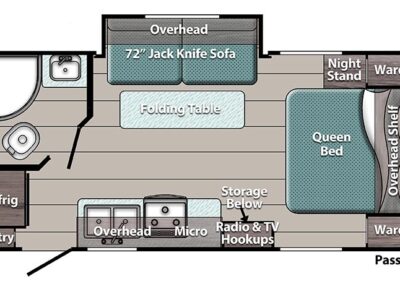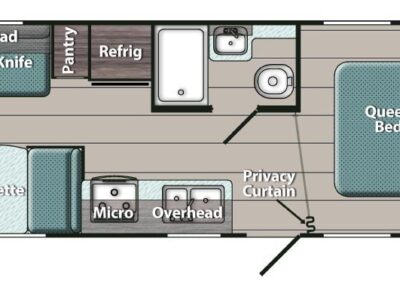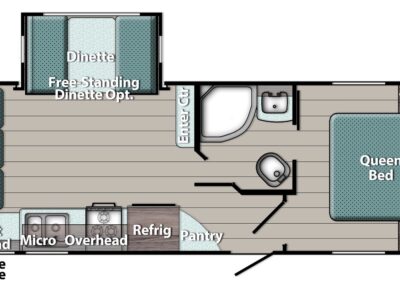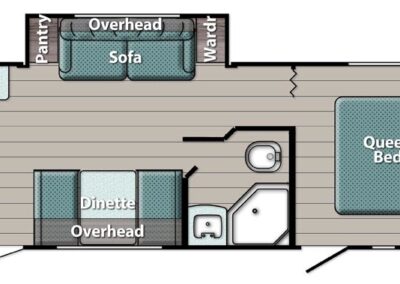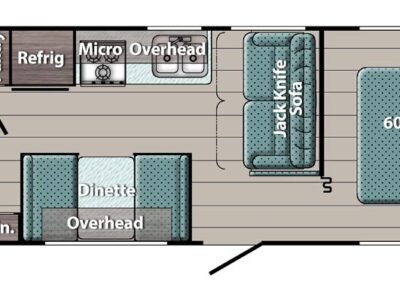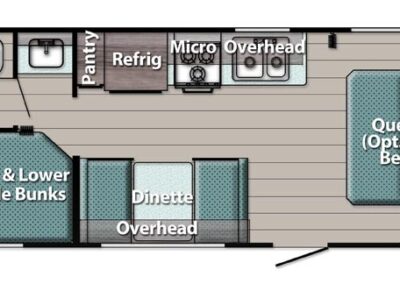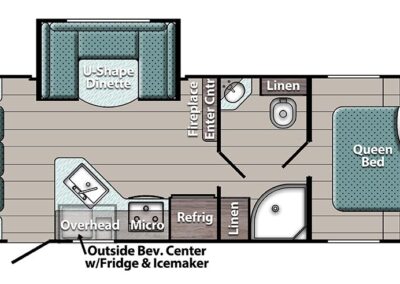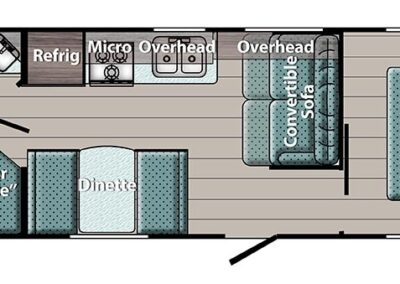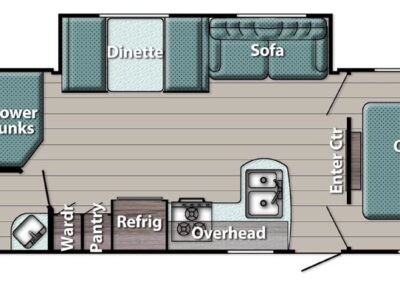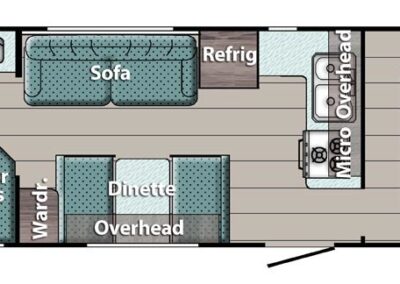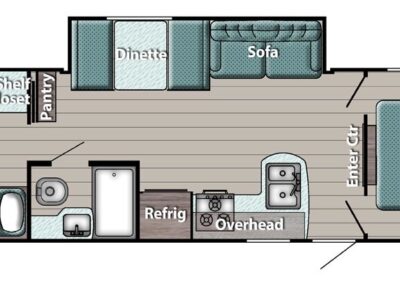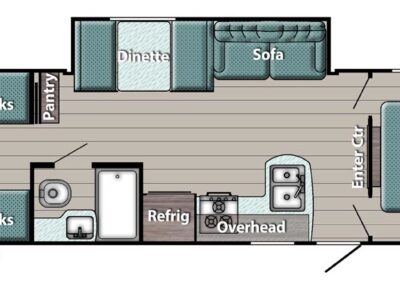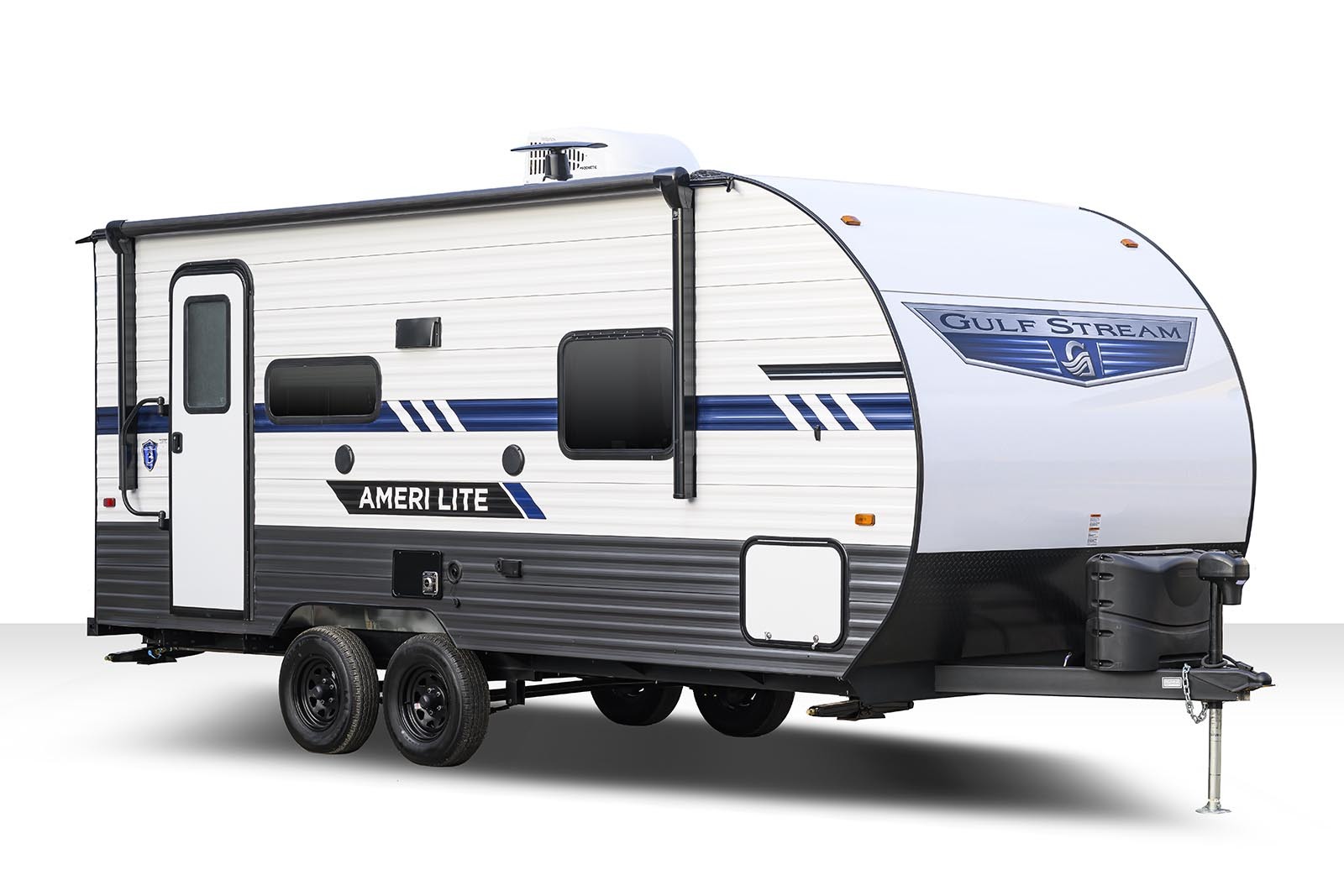
Gulf Stream | Ameri Lite | Ultra Lite Travel Trailer
HWY34 RV is proud to present Ameri-Lite travel trailers, a renowned name in the RV sector for over 15 years, specializing in extremely lightweight and economically priced travel trailers.
Explore the Ultra-Lite series, available in 10 ingenious floor plans, varying from 19 to 27 feet, which offer an unmatched blend of quality and value, ideally suited for families seeking affordability without compromising on build quality.
Ameri-Lite travel trailers, available at HWY34 RV, promise top-notch construction, ample and cozy interiors, and time-tested floor plans designed for outdoor enthusiasts. Elevate your outdoor experiences with the reliability and comfort of our Ameri-Lite travel trailers!
Standard and Optional Features
- STANDARD EXTERIOR EQUIPMENT
- STANDARD INTERIOR EQUPIMENT
- LITE VALUE PACKAGE (INCLUDED, REQUIRED)
- ADDITIONAL OPTIONS
- Pass-Thru Storage (most models)
- Diamond Plate lower front
- One-Piece Synthetic Vinyl Roof
- Radius Safety Glass Windows
- (4) 14” Tires/Rims
- 2 x 20 lb. LP Bottle & Cover
- One-Piece Synthetic Vinyl Roof with 12-Year Supplier Warranty
- Radius Entry Door
- Strong Wood Roof Decking, Screwed and Glued
- Fiberglass Insulation hand-cut and glued in place
- Insulation Bonded to Walls to Prevent Settling
- Crowned Roof for positive water run-off
- Galvanized Steel Straps to Increase Roof-To-Sidewall and Sidewall-To
- Floor Strength
- Sturdy Wood Sidewall 16″ OC, set on and screwed to Floor for maximum strength
- Aluminum Siding with Baked Enamel Finish
- Butyl Caulk for better seal, fewer streaks
- Drip Rail to direct water run-off away from unit
- Tough Polymax Underbelly overlaps sides and ends to protect against moisture and debris
- 5/8″ Floor Decking screwed and glued to Floor Joists, 13 in. OC
- Tubular Steel Cambered Frame
Full-Width Steel Outriggers for superior strength and support
- White Vinyl-Clad Ceiling Panels
- Easy-Care Vinyl Wallcovering
- Craft-made Cabinetry w/Designer Drawer & Door Pulls
- Hardwood Cabinet Doors, Mortise & Tenon Joints
- High-Performance Vinyl Flooring throughout
- Fabric-Wrapped Box Valances
- 16,000 BTU Gas Furnace
- Ducting for Value Package Air Conditioning (N/A 218MB)
- Booth-Style Dinette
- Queen Bed & Bedspread
- Mini-Blinds in Kitchen Window
- Privacy Drape(s)
- Electric Slide-Out for Sofa/Dinette (250RL, 255BH, 257BH, 259BH, 268BH, 274QB, 279BH, 280BH, 2281BH)
- Sofa Slide-Out (238RK)
- Dinette Slide-Out (236RL)
- (2) Barrel Chairs (250RL)
- Power Range Hood w/Light
- 6 cu. ft. 2-Door Dometic Refrigerator/Freezer
- 3-Burner Gas Range
- Foot-Flush Toilet
- Power Bath Vent
- Neo-Angle Shower w/Glass Shower Door (218MB, 236RL, 238RK, 241RB, 250RL, 257RB)
- Skylight over Tub
- Shower Curtain
- Radiant LED Interior Lighting Package
- Electric Awning
- LED Awning Light (N/A 218MB, 241RB, 248BH)
- 10.7 cu. ft. Everchill Refrigerator/Freezer (N/A 218MB, 241RB, 248BH)
- Molded Countertops w/Undermount Sink (N/A 218MB, 241RB, 248BH)
- 6 Gal DSI Water Heater
- Front Power Hitch Jack
- Blue Tooth Radio w/(2) Internal & (2) External Speakers
- Pleated Privacy Shades
- Microwave Oven
- Digital TV Antenna w/Power Booster
- (4) Stabilizer Jacks
- Radial Tires
- 13,500 BTU Air Conditioner
- Pull-Out Kitchen Sprayer Faucet
- Swing-Away Grab Handle
- Frosted Glass Window in Entry Door
- Designer Backsplash in Kitchen
- Bath Skylight
- Tech-Ready Upgrades
- Wi-Fi ready connections
- Solar Panel Prep
- Back-Up Camera Hookups
- Satellite TV Ready
- Multiple USB ports
- Friction Hinge Entry Door
- Tinted Windows
- Upgraded Exterior Graphics
- Sofa Bolsters
- Teddy Bear Bunk Mats (Bunk floor plans)
- Frosted Glass Kitchen Cabinet Doors
- Upgraded Furniture Package
- Spare Tire & Wheel
- 3- Burner Range w/Oven and Glass Top
- Battery Disconnect Switch
- Sink Cover (N/A 218MB, 241RB, 248BH)
- SolidStep® Entry Step
- 6 Gal Gas/Electric 110V DSI Water Heater
- 15,000 BTU Air Conditioner
- Blue Tooth Soundbar in place of Radio (N/A 218MB, 241RB, 248BH)
- 1/2 Outside Kitchen (257RB, 274QB, 281BH, 285DB)
- Full Outside Kitchen (279BH)
- Murphy Bed (218MB, 248BH)
- Theater Seating in place of Jack Knife Sofa (236RL, 238RK, 281BH, 285DB)
- Aluminum Wheels
- Outside Hot & Cold Shower
- Tub Surround
- Fiberglass Exterior Walls w/Fender Skirt
- Shower Pan in place of Tub
- Second Swing-Away Grab Handle
